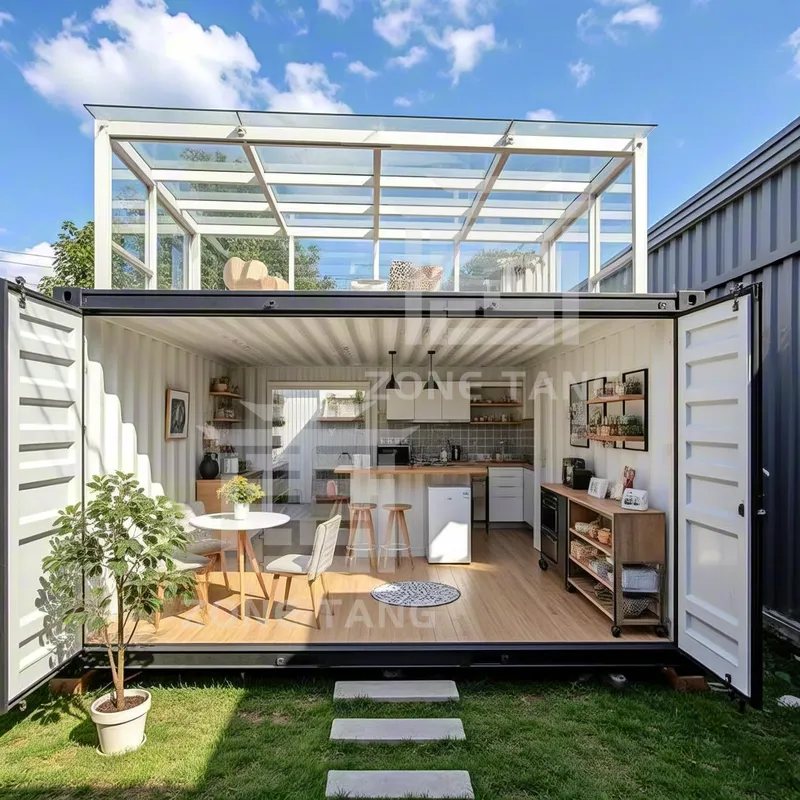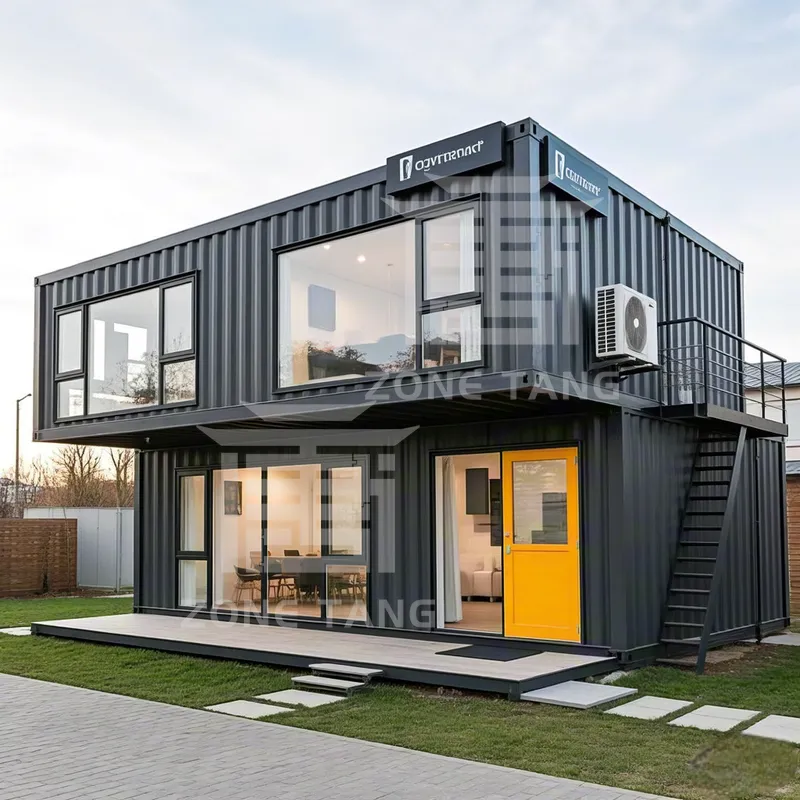BLOG
Container Home Design: What's Possible?
Time:2025-04-08 08:31:50 visits:93
In the realm of modern architecture and alternative housing, container homes, also known as creative container dwellings, have taken center stage. These innovative structures are not just a passing trend but a testament to human creativity and the quest for sustainable, affordable living solutions. The possibilities in container home design are truly endless, and in this blog post, we'll explore some of the most exciting and unique design concepts.
Open - Plan Living Spaces
One of the most popular design trends in container homes is the creation of open - plan living spaces. By removing some of the internal walls of the shipping containers, designers can create a seamless flow between the living, dining, and kitchen areas. This design approach not only maximizes the use of space but also creates a sense of spaciousness and connectivity within the home.
Imagine a large, airy living room that opens up to a modern kitchen with a breakfast bar, all within the confines of a single or multiple connected containers. The open - plan design allows for natural light to penetrate deeper into the space, making it feel bright and inviting. It also provides flexibility in furniture arrangement and allows for easy entertaining of guests.
For those who love to cook and socialize, an open - plan container home can be a dream come true. The kitchen can be equipped with state - of - the - art appliances, and the living area can feature comfortable seating and a large - screen TV for movie nights.

Multi - Level Designs
Another fascinating aspect of container home design is the ability to create multi - level structures. By stacking containers on top of each other, designers can add vertical space and create multiple floors within a relatively small footprint. This is especially useful in urban areas where land is scarce.
A multi - level container home can have a ground floor dedicated to living and dining areas, with an upper floor featuring bedrooms and a home office. Staircases can be designed in a variety of styles, from sleek and modern to rustic and industrial, adding a unique touch to the overall design.
The additional levels also provide opportunities for more privacy. For example, the master bedroom can be located on the top floor, away from the noise and activity of the lower levels. Balconies can be added to each floor, offering stunning views and a place to relax outdoors.
Integration with Nature
Many container home designers are now focusing on integrating these structures with nature. This can be achieved through the use of large windows, glass doors, and outdoor living spaces. By bringing the outdoors in, container homes can create a harmonious connection between the indoor and outdoor environments.
Large windows can frame beautiful views of the surrounding landscape, whether it's a lush garden, a mountain range, or a city skyline. Glass doors can open up onto a patio or deck, where residents can enjoy al fresco dining or simply soak up the sun.
In addition, green roofs and vertical gardens can be incorporated into the design of container homes. Green roofs not only provide insulation but also help to reduce stormwater runoff and improve air quality. Vertical gardens can add a touch of greenery to the exterior of the containers, making the home blend in seamlessly with its natural surroundings.
Customizable Exteriors
The exterior of a container home is just as important as the interior when it comes to design. Container homes offer a blank canvas for customization, allowing homeowners to express their personal style. The exterior can be painted in bold, vibrant colors or left in its natural steel finish for an industrial look.
Cladding materials such as wood, stone, or composite panels can be added to the exterior to give the home a more traditional or modern appearance. Windows and doors can be designed in unique shapes and sizes, adding to the overall aesthetic appeal.
Some designers even incorporate artistic elements into the exterior, such as murals or sculptures. This not only makes the container home stand out but also adds a sense of individuality and creativity to the neighborhood.

Smart Home Features
In today's digital age, container homes can also be equipped with smart home features. From automated lighting and temperature control to security systems and home entertainment setups, the possibilities are endless. Smart home technology can enhance the comfort, convenience, and security of a container home.
For example, a smart thermostat can learn the homeowner's preferences and automatically adjust the temperature accordingly, saving energy and money. Smart lighting can be controlled remotely, allowing residents to create the perfect ambiance for any occasion. Security cameras and door locks can be integrated into a single system, providing peace of mind whether the homeowners are at home or away.
In conclusion, container home design offers a world of possibilities. Whether you're looking for an open - plan living space, a multi - level structure, a home integrated with nature, a customizable exterior, or smart home features, a container home can be tailored to meet your specific needs and preferences. With its affordability, sustainability, and design flexibility, the container home is truly a revolutionary concept in the world of housing.
CATEGORIES
BLOG
CONTACT US
Whatsapp/Wechat: +86 19710016561
Tel: +86 536 628 1777
Fax: +86 536 628 1777
Email:zonetang@zonetang.com
Add: 500 meters west of Dashigiao Community, Zhuliu Street,Changle County.Weifang City, Shandong Province