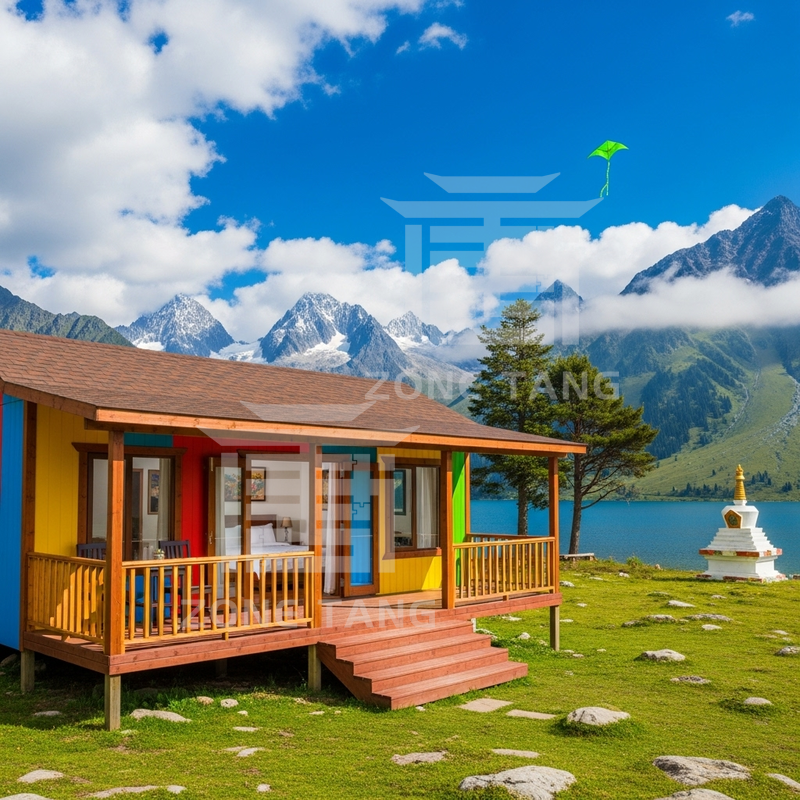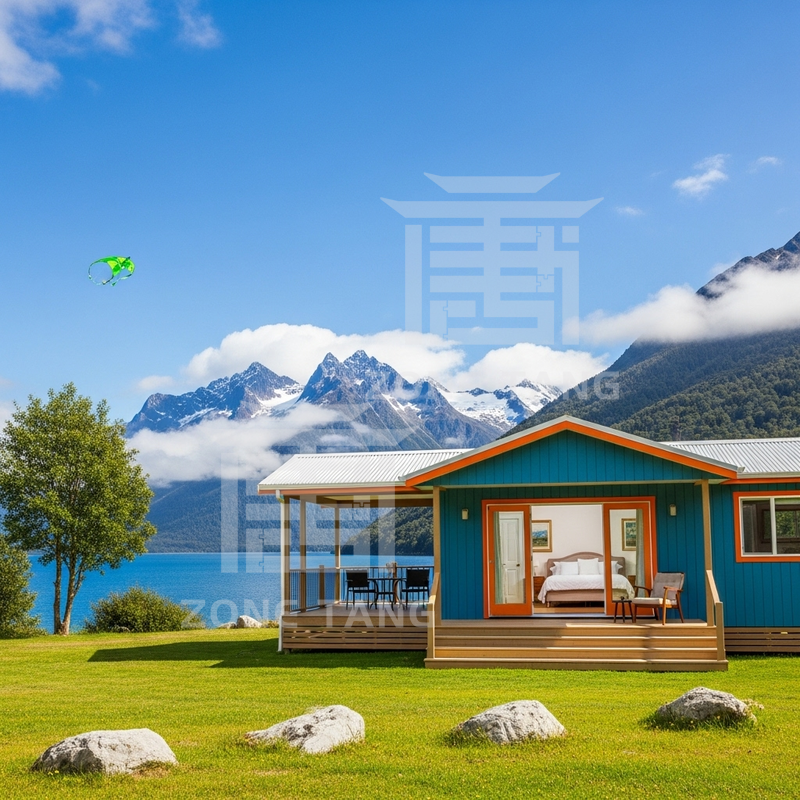BLOG
Expandable Container House: Ultimate Space Utilization
Time:2025-09-18 13:57:10 visits:35
In an era where space is increasingly precious—whether for urban dwellers, remote workers, or business owners—expandable container houses have emerged as a game-changer. As a subset of Modular Homes and Prefab Container Homes, these innovative structures redefine how we use space, turning compact shipping container foundations into spacious, flexible living or working areas. Unlike traditional Container House designs limited by fixed dimensions, expandable models unlock "hidden space" to meet diverse needs, making them a top choice for space-conscious users worldwide.
How Expandable Designs Maximize Space: Core Mechanisms
The magic of expandable container houses lies in their smart, prefabricated expansion systems—engineered to double or even triple usable space without sacrificing stability. Two dominant designs lead the market, each tailored to different scenarios:
1. Horizontal Expansion: Wide-Open Living for Small Lots
Most entry-level expandable models use horizontal (side-to-side) expansion. A standard 40-foot container (around 16 sqm closed) can stretch to 32–48 sqm when fully expanded—enough for a 2-bedroom home with a living room and kitchen. The process is seamless: pre-installed hydraulic or manual rails let the container’s side panels slide outward, revealing reinforced floors and walls that lock into place in minutes.
For example, a family in Tokyo used a horizontal expandable container to fit a home on a 20 sqm urban lot. Closed, it acts as a compact storage unit; expanded, it opens to a bright living space with floor-to-ceiling windows. This design is ideal for urban areas where land is costly, as it eliminates the need for large permanent footprints—aligning with the efficiency of Prefab Homes.
2. Vertical Expansion: Stackable Space for Growing Needs
For users needing multi-level space (like small offices or guest houses), vertical expandable containers shine. These models feature telescoping walls that lift upward, adding a second floor or mezzanine. A 20-foot vertical expandable unit, for instance, can transform from a 10 sqm studio to a 20 sqm 2-story space—perfect for remote workers wanting a dedicated office loft.
Businesses also benefit: a café in Berlin used two vertically expandable containers to create a ground-floor seating area and upper-floor storage/office space. The stackable design cuts down on land use while keeping construction costs 30% lower than traditional brick-and-mortar builds—a key advantage of Modular Container Homes.

Interior Hacks: Making Every Inch Count
Expandable container houses don’t just expand outward—their interiors are optimized to squeeze utility from every corner, blending functionality with comfort:
Multi-Functional Furniture: Double-Duty Pieces
Manufacturers often pair expandable exteriors with space-saving furniture. Think sofa beds that fold into walls, dining tables that retract into countertops, and under-stair storage that hides laundry units. A small expandable home in Portland, Oregon, uses a murphy bed that lowers from the ceiling, freeing up the living area during the day—turning a 20 sqm space into a bedroom, living room, and home office.
Hidden Storage: Out of Sight, Not Out of Mind
Smart storage is non-negotiable. Floating shelves, built-in cabinetry along expansion seams, and under-floor compartments keep clutter at bay. Some high-end models even include pull-out pantries and hidden shoe racks integrated into container walls—proving that Expandable Container Homes can be as organized as traditional homes, if not more.
Light & Airy Design: Tricking the Eye
To avoid feeling cramped, most expandable containers use large windows, skylights, and light-colored interiors. These elements reflect natural light, making small expanded spaces feel open and spacious. A coastal expandable home in Australia, for example, has a fully expandable side wall lined with glass, blurring the line between indoor and outdoor space—enhancing the perception of roominess.
Versatile Scenarios: Space That Adapts to You
Expandable container houses aren’t one-trick ponies—their space flexibility makes them suitable for nearly every scenario, from personal homes to commercial ventures:
Residential Use: Compact Lots, Big Living
For urbanites or rural homeowners with small plots, expandable containers offer affordable, spacious housing. A young couple in Toronto used a 40-foot horizontal expandable model as their first home: closed for winter (reducing heating costs), fully expanded for summer (hosting backyard barbecues). It’s a cost-effective alternative to Prefab Container Homes that require more permanent space.
Commercial Use: Pop-Ups, Offices, and More
Businesses love expandable containers for their mobility and space efficiency. A clothing brand in London uses a horizontal expandable container as a pop-up shop: closed for transport, expanded to double its display space at markets. Co-working spaces in Singapore also use vertical models—stacking them to create modular offices that grow with the number of employees.
Emergency & Temporary Use: Rapid Space for Crises
In disaster zones or temporary events, expandable containers deliver quick space. After a hurricane in Florida, relief organizations deployed 50 expandable containers as shelters—each expanding to 32 sqm to house 4 people, with built-in beds and storage. Their speed (set up in 2 hours) and space efficiency make them far more useful than traditional tents or fixed Container House shelters.

Sustainability: Space Efficiency Meets Eco-Friendliness
Expandable container houses don’t just save space—they save resources too. As part of the Eco-Friendly Modular Homes movement, they:
Reuse shipping containers (reducing steel waste).
Require less construction material than traditional homes (30% fewer materials on average).
Pair with solar panels and rainwater collection systems (ideal for off-grid use).
A study by the Modular Building Institute found that expandable container homes have a 40% smaller carbon footprint than traditional homes—making them a smart choice for users who want to maximize space and minimize their environmental impact.
Why Expandable Container Houses Are the Future of Space Utilization
Expandable container houses solve the modern dilemma: how to get more space without spending more money or using more land. As Modular Homes and Prefab Container Homes grow in popularity, their expandable counterparts stand out for their flexibility—adapting to families, businesses, and crises alike. Whether you’re a city dweller craving more room, a business owner needing a mobile shop, or an organization aiding disaster relief, an expandable container house turns "not enough space" into "just the right amount."
CATEGORIES
BLOG
CONTACT US
Whatsapp/Wechat: +86 19710016561
Tel: +86 536 628 1777
Fax: +86 536 628 1777
Email:zonetang@zonetang.com
Add: 500 meters west of Dashigiao Community, Zhuliu Street,Changle County.Weifang City, Shandong Province